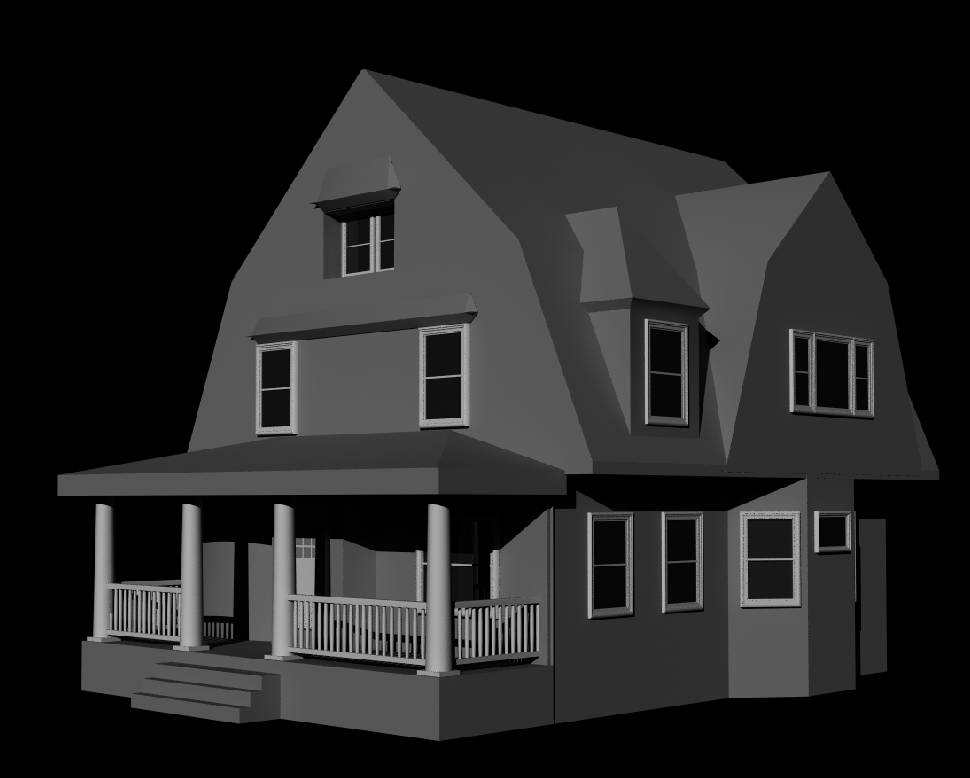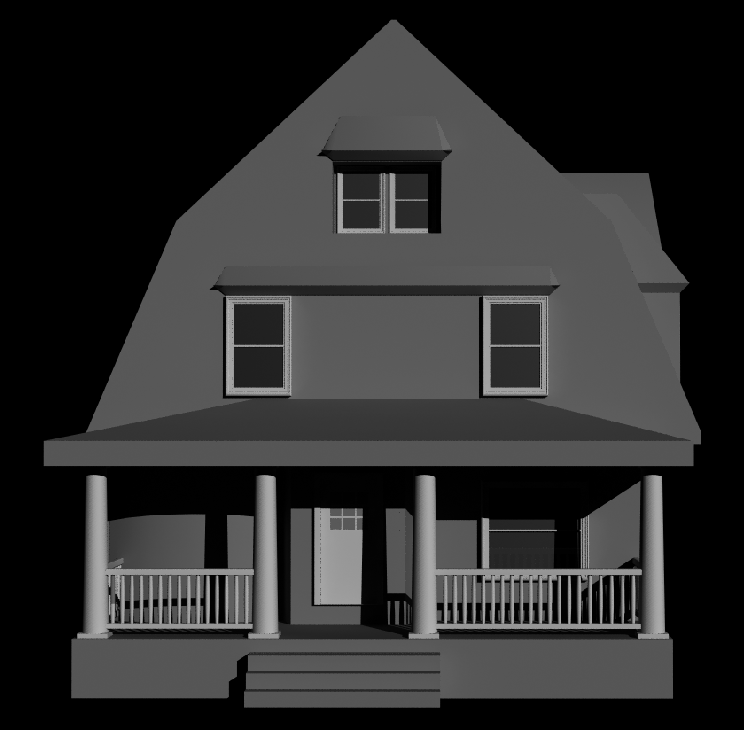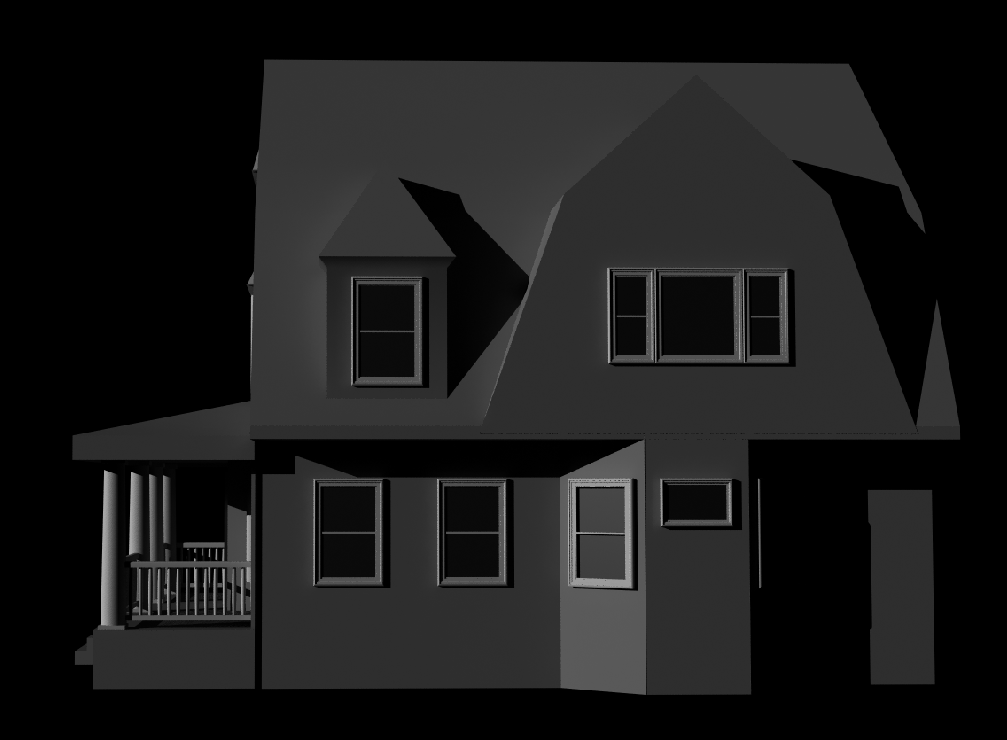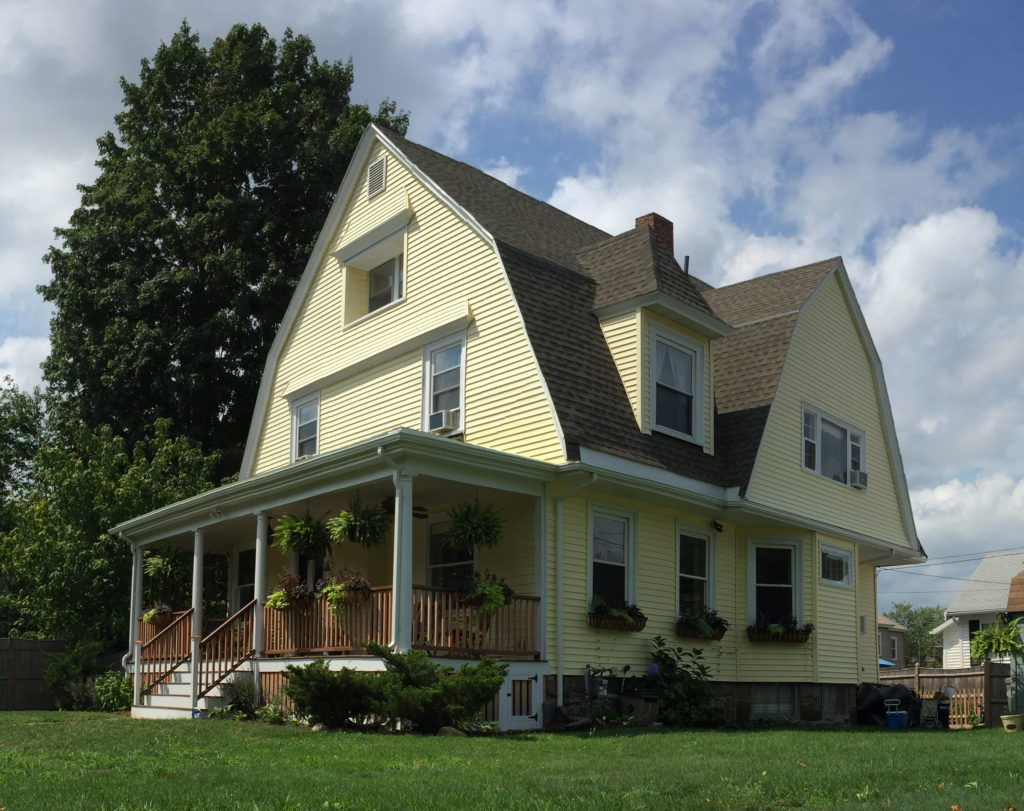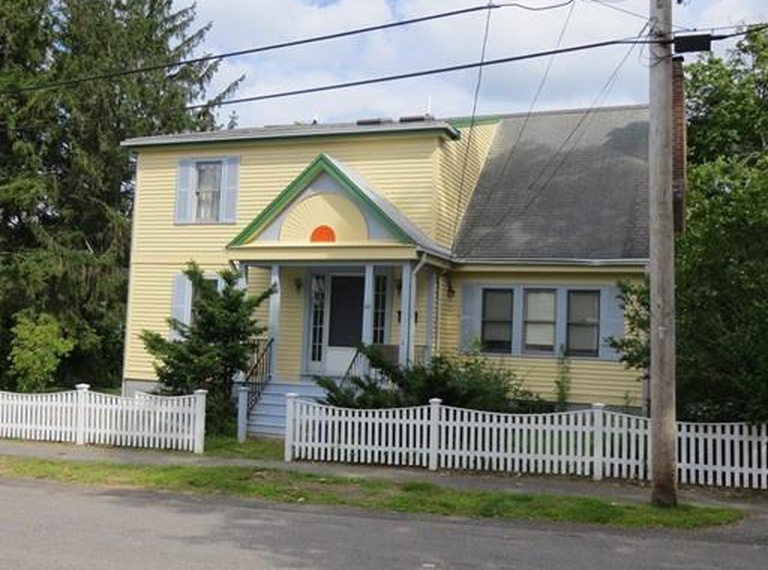Redesigning a Porch
During the housing bust, my wife and I took a big risk and bought a dilapidated old Victorian house in Quincy. It was really more house than we knew what to do with, but under all that peeling lead paint, rotting porches and water stained wallpaper we both saw a beautiful old place well worth our efforts.
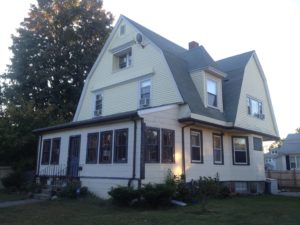
With our project beginning to near completion, we were starting to think about putting it on the market but we knew we still had to deal with the front face of the house. A previous owner had chopped off an old wrap around porch and turned it into a 3 season room with no regard for the architecture of the building. Upon tearing into the structure I quickly realized my suspicion that the 135-year-old porch was too rotten to try to save anything but the roofline. So that was my goal – to design a new porch that would preserve the original roof and still be true to the original character of the home.
My first step was to measure the house carefully using real measurements and takeoffs from photos of each face and then mock it up in Maya. Once I had everything roughed out I was easily able to play with spacing and alignment of posts, deck height, and railings using actual measurements for real materials. It was a crude model, but accurate. After several iterations we were able to dial in what we felt was about right for the house, though we ultimately decided the posts we had here were a little too bulky:
In the end, we saved a ton of money maintaining the existing roof and the new porch changed the house entirely.
So, fortunately, the house sold quickly, but then we went and bought this monstrosity, and now we get to do it all over again…
